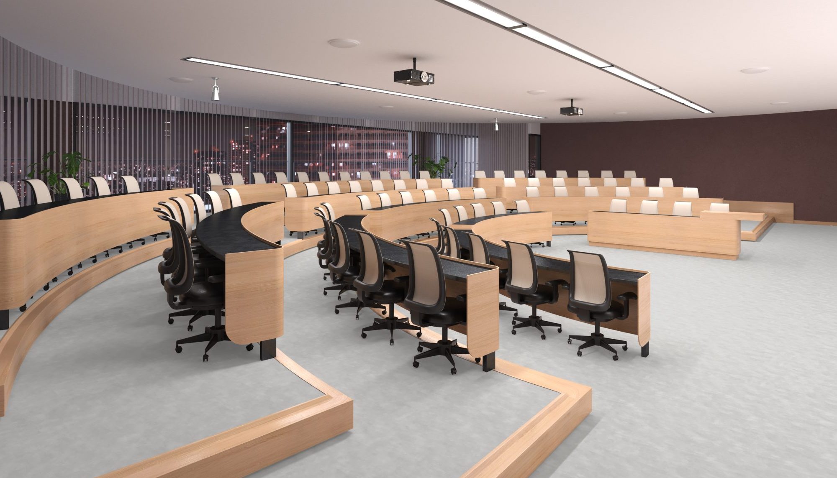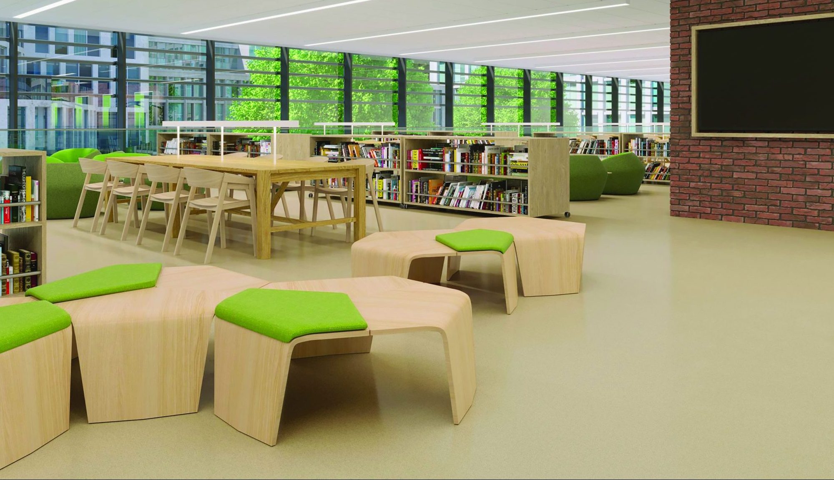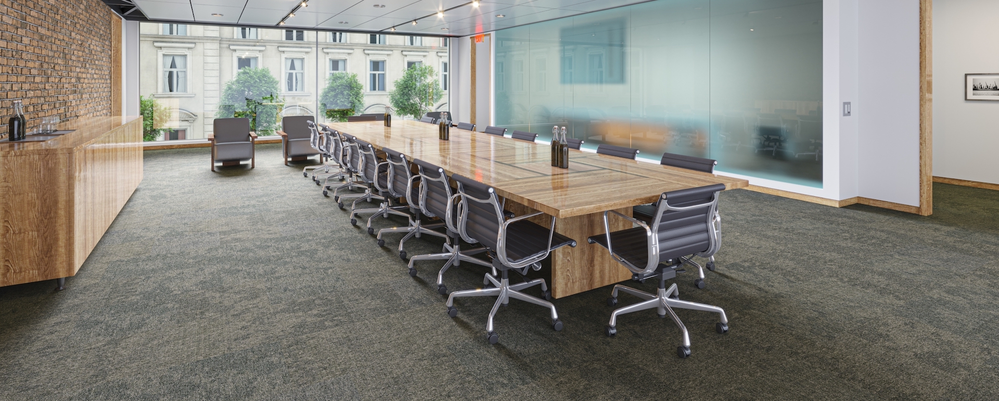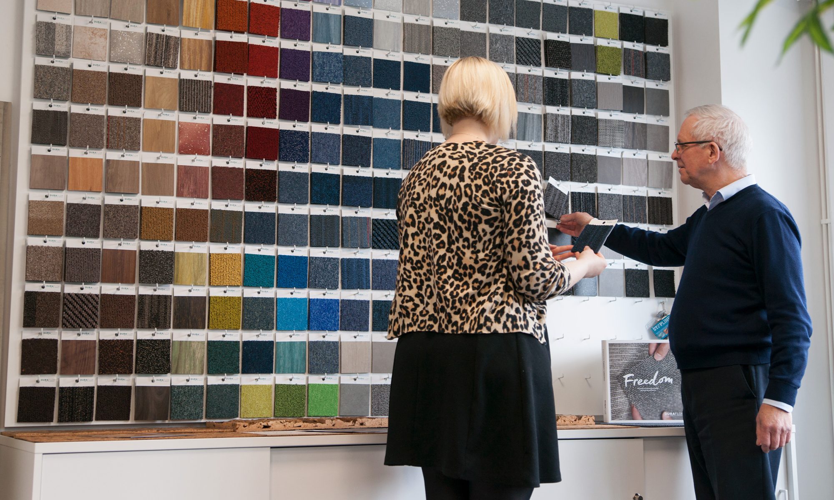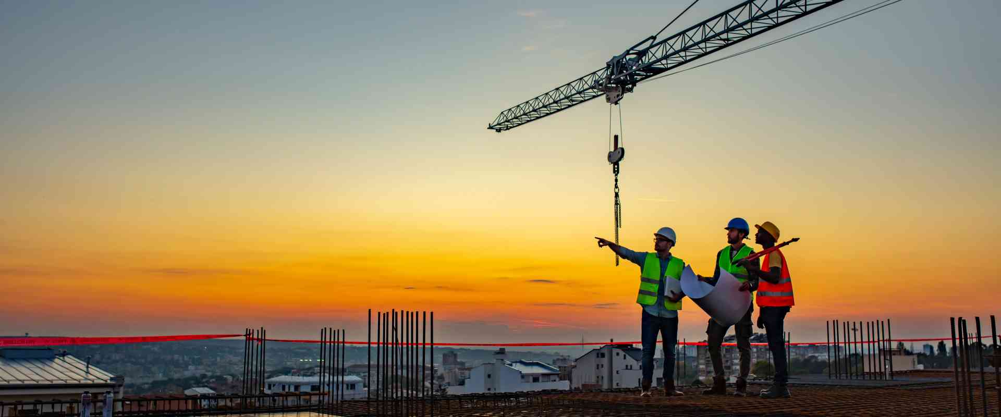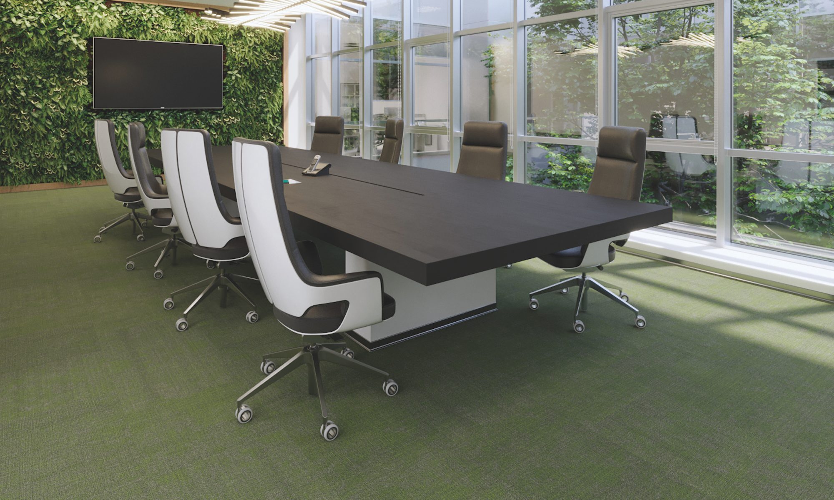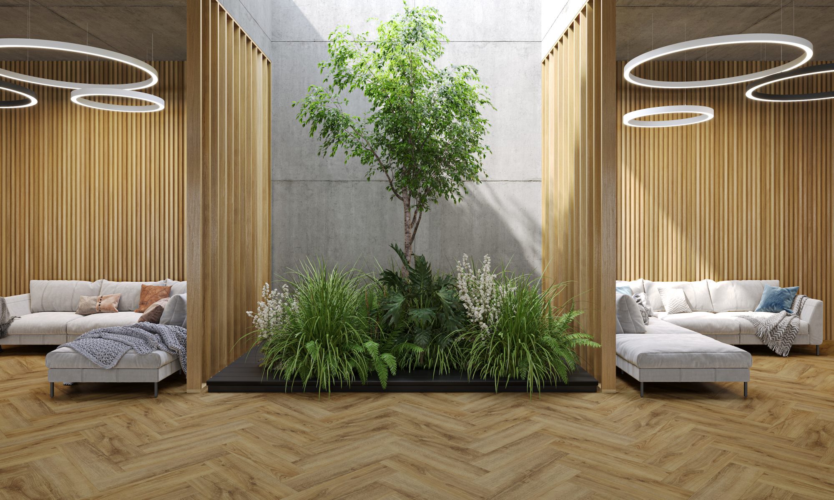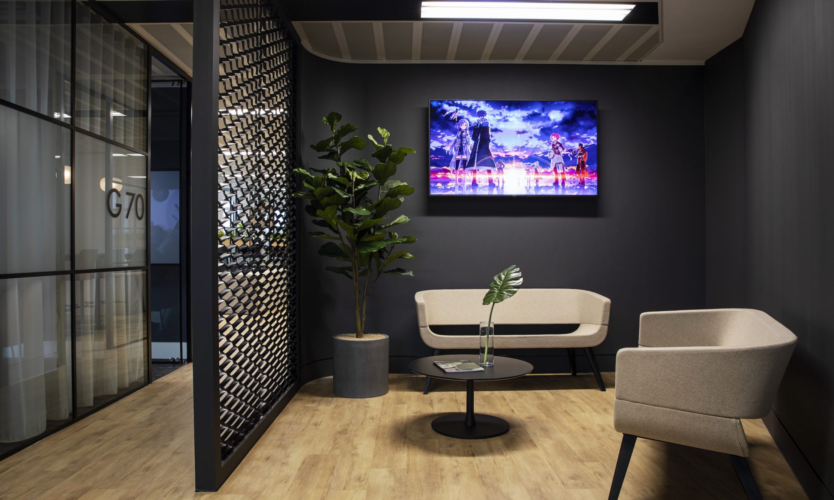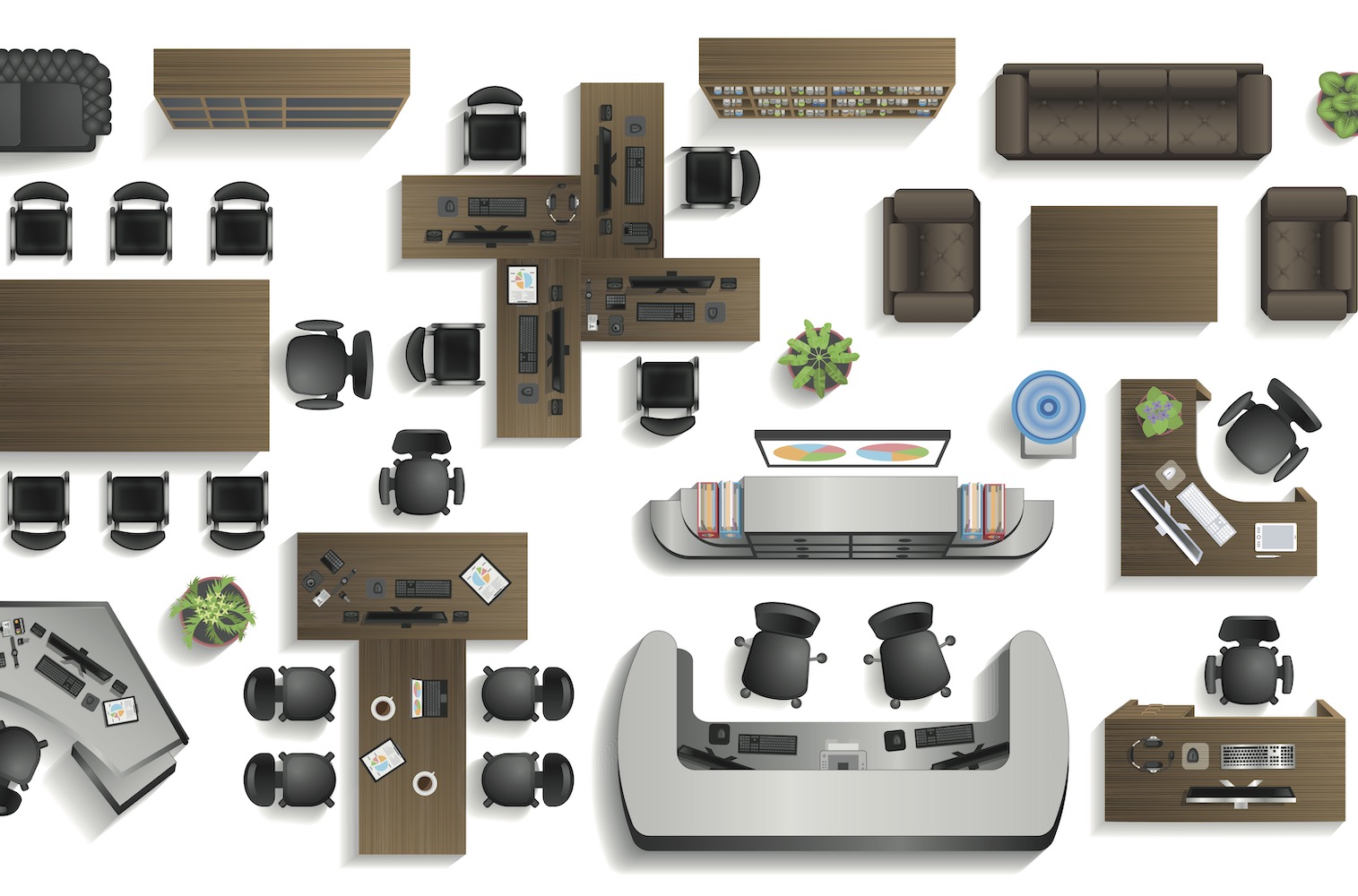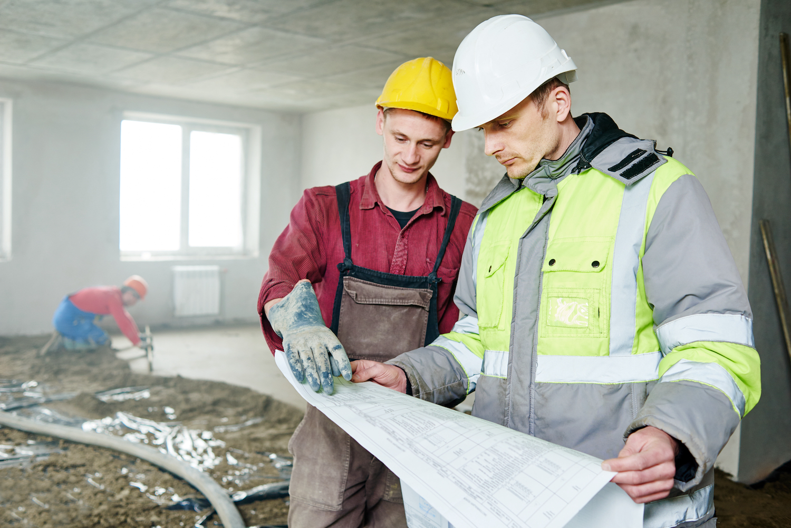When it comes to creating a safe office environment, flooring might not be the first thing that comes to mind. However, the type of flooring we choose plays a pivotal role in creating a safe environment for ourselves and colleagues. Beyond aesthetics, flooring significantly contributes to accident prevention and overall well-being.
1. Slip Resistance: The Foundation of Safety
One of the primary safety considerations in flooring is slip resistance. Slippery floors pose a substantial risk, especially in areas prone to spills or moisture. Choosing flooring materials with anti-slip properties, such as textured tiles or slip-resistant coatings, is crucial to prevent accidents and injuries. Duraflor offer a range of safety flooring products. These include Cienna which is a combination of modern wood and stone effect designs or our more traditional safety flooring Resolute and Duragrip.
R-Value Rating:
The “R” value slip rating, often used in Europe, is a common system that represents the slip resistance of a surface when wet. This system tests footwear on the flooring with water as the contaminant.
Here’s a breakdown of the “R” slip ratings:
- R9
- Low slip resistance. Suitable for areas where slip risk is minimal, like living rooms. Not recommended for wet areas.
- R10
- Average slip resistance. Might be used in areas with some risk of water spillage, like residential kitchens.
- R11
- Good slip resistance. Suitable for areas like commercial kitchens and some outdoor areas.
- R12
- High slip resistance. Used in industrial areas, heavy traffic wet zones, and other high-risk areas.
- R13
- Very high slip resistance. Used in very high-risk areas like ramps, steps in public spaces, and areas exposed to the likes of oils and greases.
Pendulum Test (PTV Rating):
This test uses a pendulum device that swings across a surface to measure its slip resistance.
The device measures the slipperiness of the surface by determining how much the pendulum slows down (or doesn’t) when passing over the flooring.
The result is given as a PTV, with higher values indicating better slip resistance.
Typically, a PTV of 36 or above is considered to offer low slip potential when wet.
When selecting flooring, it’s crucial to match the slip rating to the intended environment.
2. Accessibility for All: Catering to Diverse Needs
Safety isn’t one-size-fits-all. For individuals with mobility challenges, the right flooring can enhance accessibility. Smooth surfaces, low-pile carpets, or LVT flooring contribute to creating spaces that are safer and more accessible for everyone. Way-finding and zoning considerations also help cater for the needs of a diverse workplace.
Accessibility requirements for buildings, including flooring, are also contained within the UK Building Regulations. Part M of the Building Regulations, titled “Access to and use of buildings”, specifically deals with ensuring buildings are accessible and usable. Approved Document M gives practical guidance on how to comply with the regulations, including recommendations for flooring surfaces.
3. Maintaining Indoor Air Quality
The materials used in flooring can impact indoor air quality. Some flooring adhesives release harmful chemicals, known as VOCs (volatile organic compounds), into the air. Opting for low-VOC flooring preparation products contributes to a healthier indoor environment, reducing the risk of respiratory issues and other health concerns. To read a UK Government article regarding Air Quality – click here.
While aesthetics and design are important considerations in choosing flooring, safety should be at the forefront of our decision-making process. The right flooring can prevent accidents, reduce the severity of injuries, and contribute to a safer and healthier living or working environment. Before embarking on your next flooring project, consider the specific safety needs of the space and make choices that prioritize the well-being of those who inhabit it. Remember, a safe floor is a solid foundation for secure and thriving spaces.
