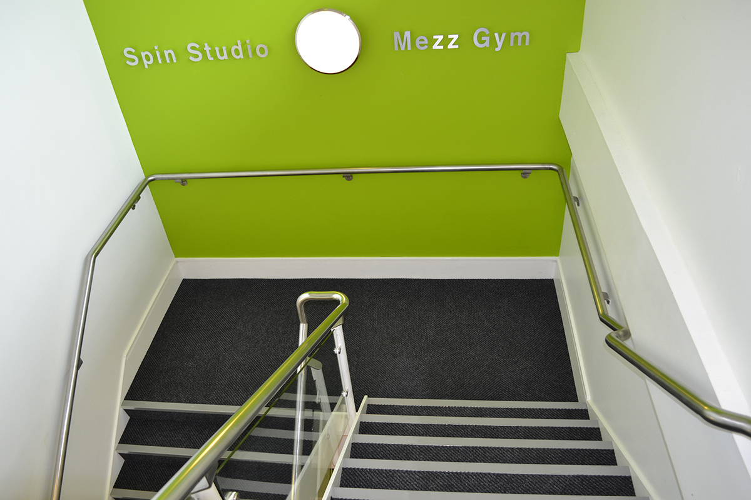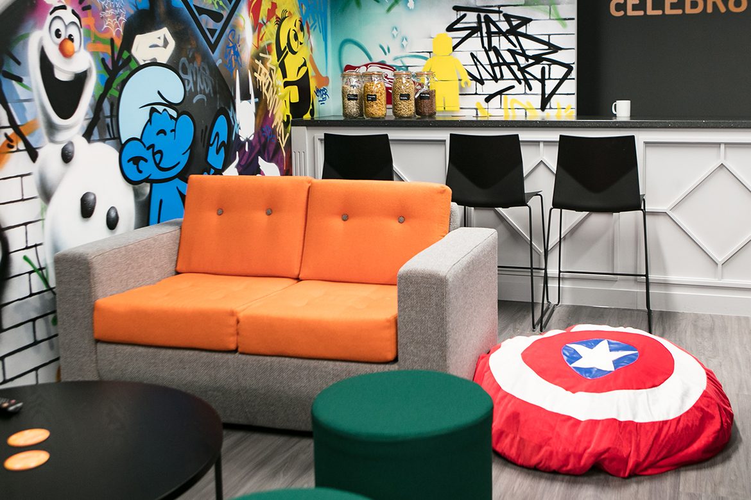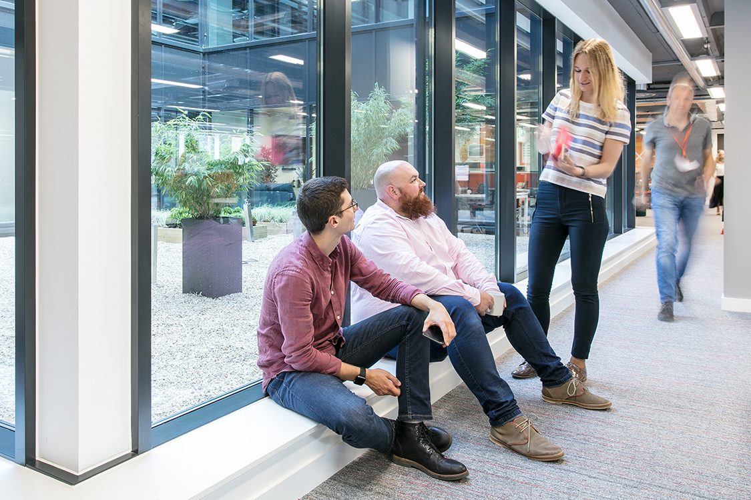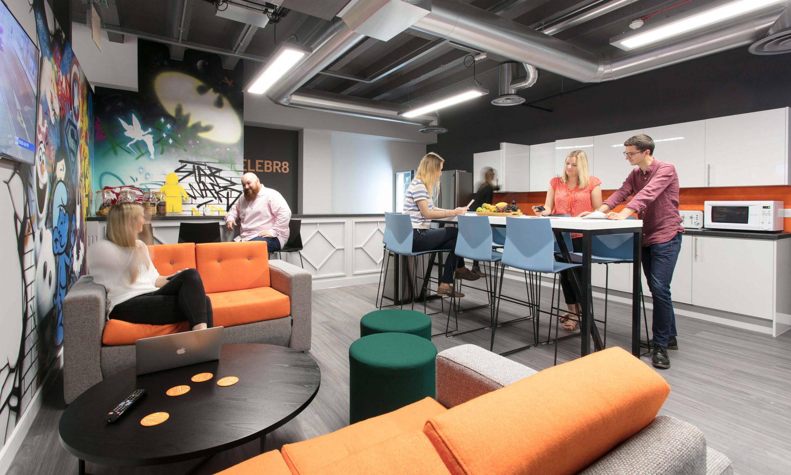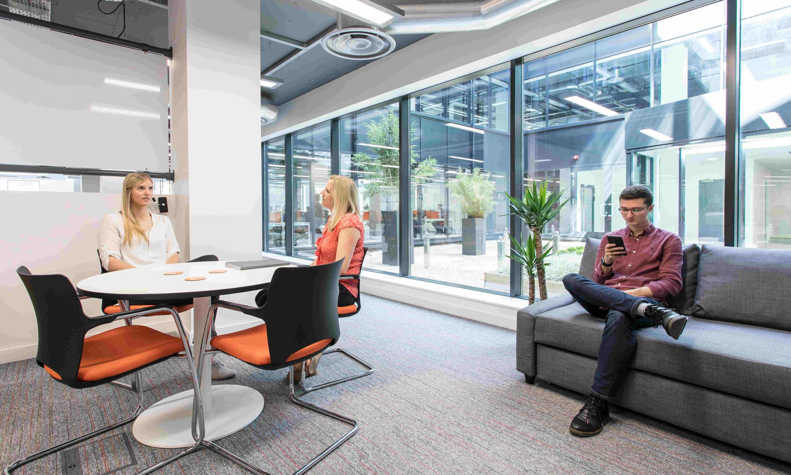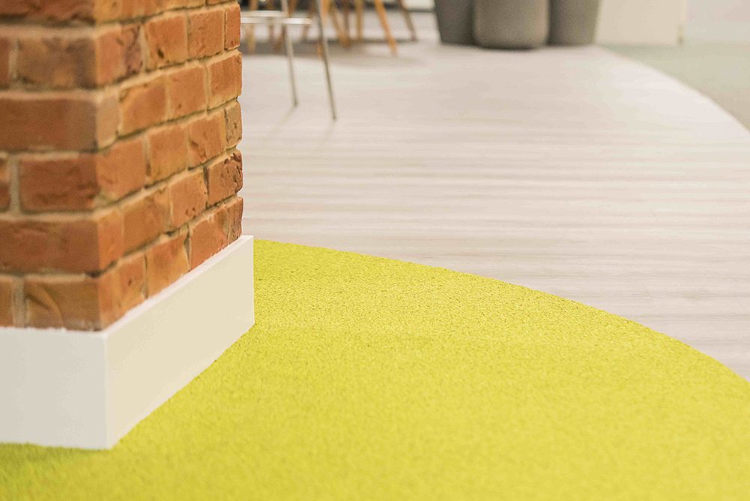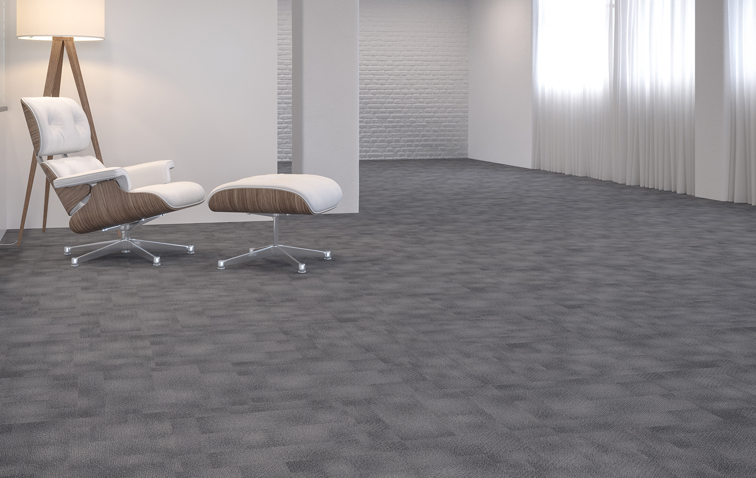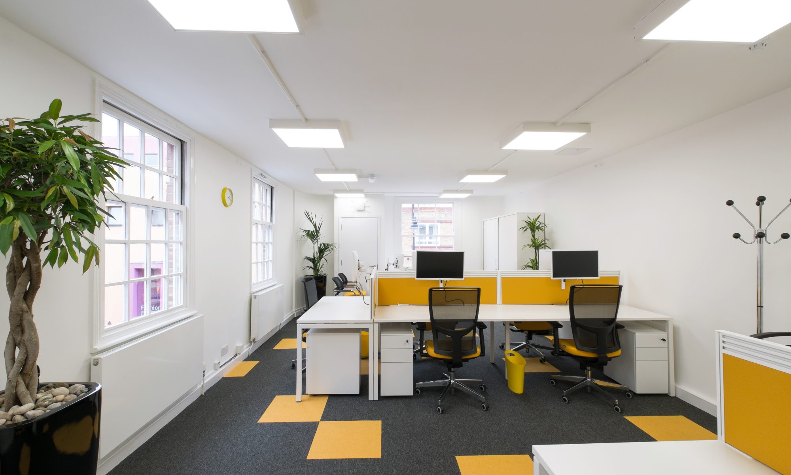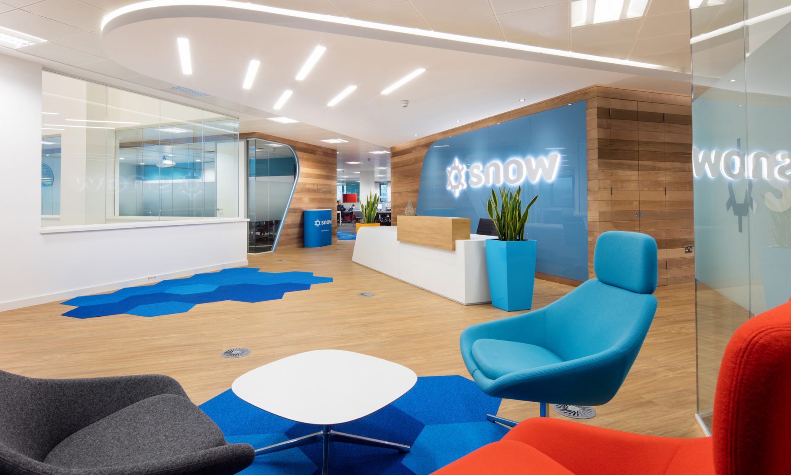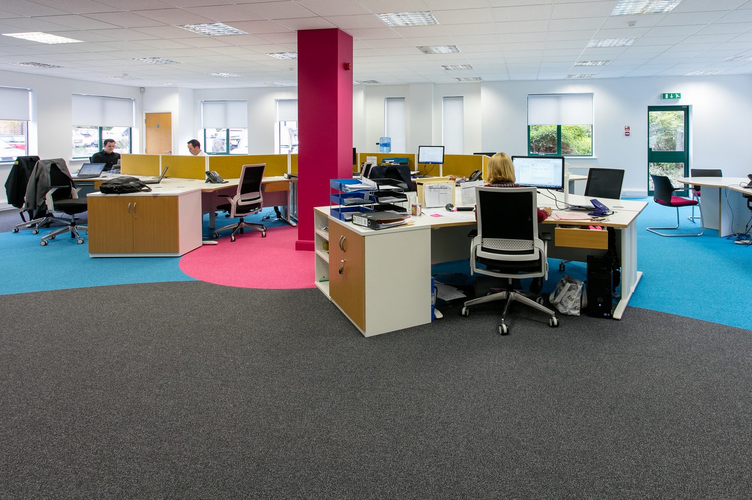When choosing flooring for a leisure facility, it is easy to neglect the areas outside of the sports hall itself: the changing rooms, the office, the reception and the corridors. However, it is just as crucial to select the right safety flooring for these areas, to keep staff and visitors safe and to create the right look for your leisure centre.
When you think of leisure centre flooring, you most likely think of the highly polished wooden floors of the sports halls themselves. However, when developing a leisure facility or working in charge of one, it is important to consider the different types of flooring you will need in other parts of the building. Leisure centres, including school sports facilities, public gyms and pools, or family activity centres, have a unique set of flooring needs that can only be met with the right material choices.
Non-slip safety flooring
Locker rooms and changing rooms need floors that perform three functions; the floor of a changing facility should be hygienic, durable, and slip-resistant. The floor will often be walked on by people in bare feet, and floors near the showers or close to a pool are very likely to get wet. Safety flooring can reduce the number of slips and falls in your changing rooms, and ensure that facility users are not put at risk by unsuitable floors. Choose floors with a high slip resistance rating to improve safety at your leisure centre.
Vinyl flooring is therefore ideal for locker rooms. It is tough and it can handle heavy foot traffic, but it is also comfortable underfoot. It is extremely easy to keep clean, which is important in a changing facility where hygiene is crucial, and it requires very little maintenance. Vinyl floors come with a range of Floor Slip Ratings which illustrate slip resistance, so you can make an informed choice about the right materials to use.
Flooring for communal and staff areas
In addition to the changing rooms, it is important to get the right flooring for the rest of the building. Consider using carpet tiles for reception areas, corridors, stairwells and staff offices. Duraflor especially recommend Robust a barrier tile for entrance halls, stairs and corridor areas. The rugged diagonal rib hides soiling very effectively. For more information about entrance matting and barrier tiles take a look at Duraflor’s Entrance Solutions brochure.
Carpet tiles come in a huge variety of colours and styles and they can be laid in an almost limitless array of patterns, giving you or your designer complete creative control over the finished floor. Tiles can be used to colour code floors, to provide directions to parts of the building, or to indicate different building zones. An important aspect here is also budget, a good range of price points for carpet tiles means different tiles can be used for back office areas versus the more impactful public areas, while still not compromising on ease of maintenance and level of durability.
Tiles can also be quickly changed out for new ones if they become worn or damaged. This is a far more cost effective option than replacing the entire carpet. Carpet tiles are among the easiest floors to maintain, and also to keep looking clean and tidy. Visitors to your leisure facility expect to enter a building that is clean, attractive and well presented. The condition and look of your floors can leave a lasting first impression, so make sure it is a good one! Choose your flooring carefully and give your leisure centre a look that represents your values.
