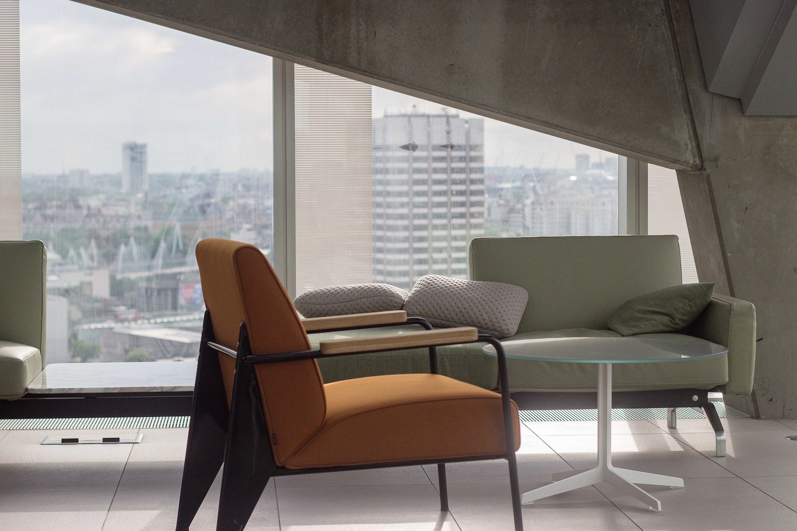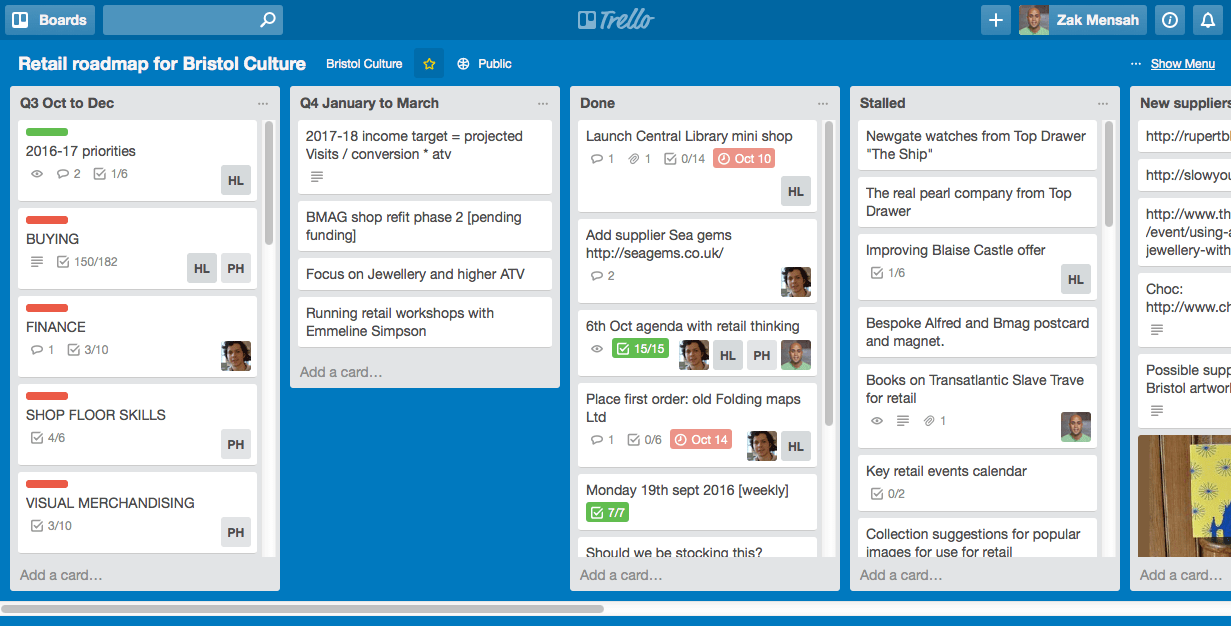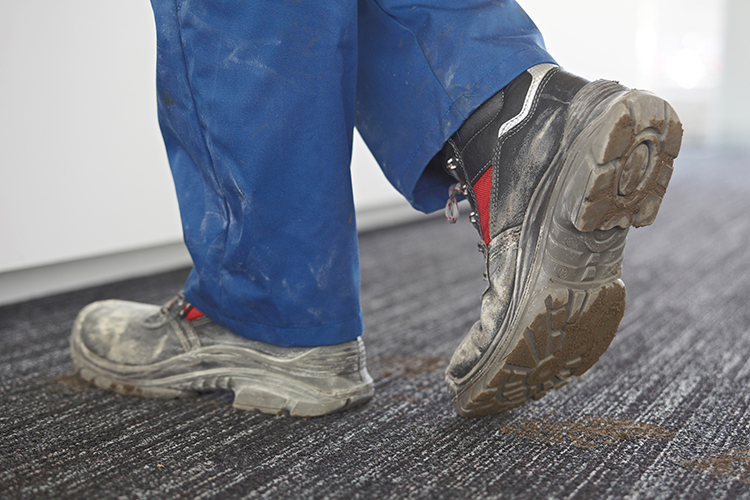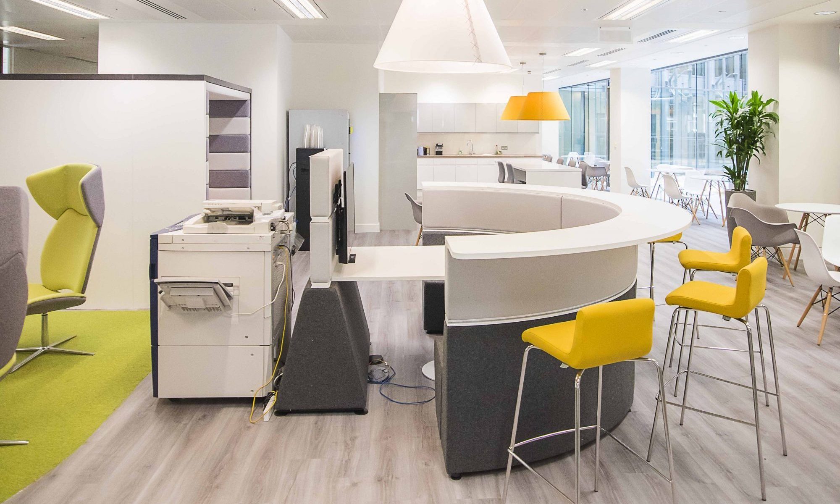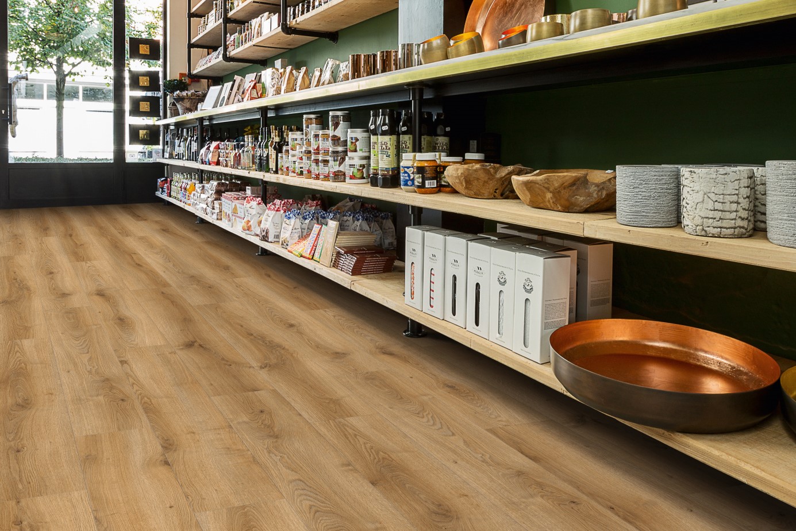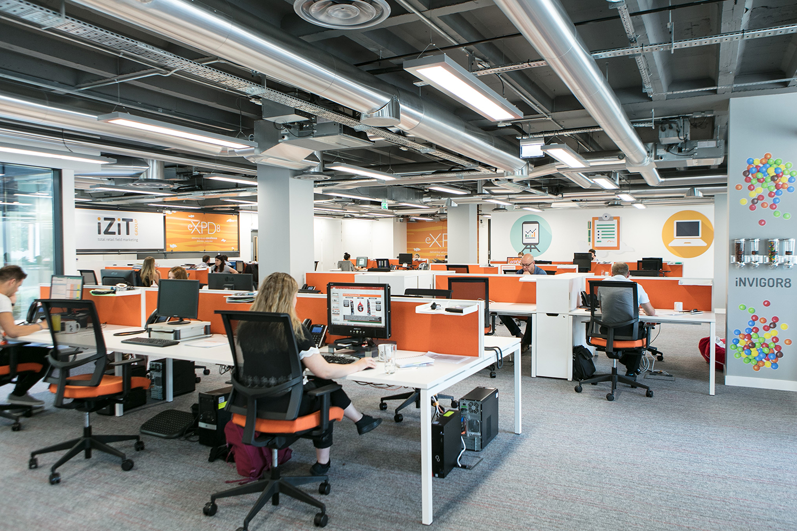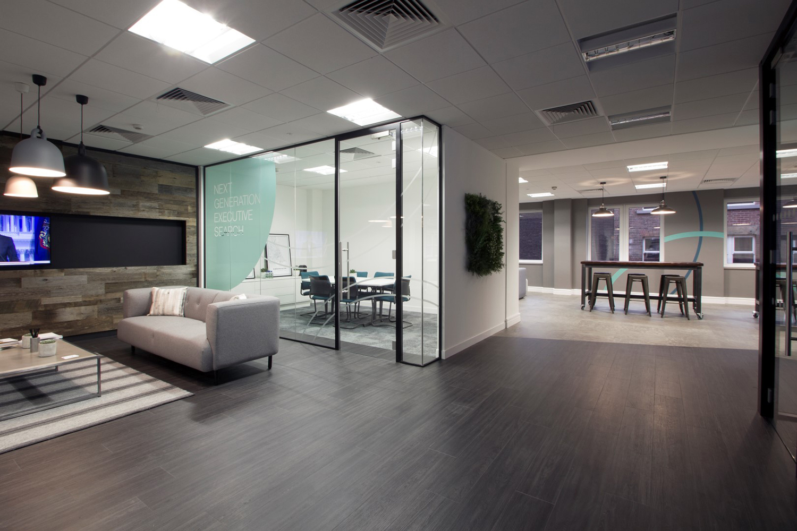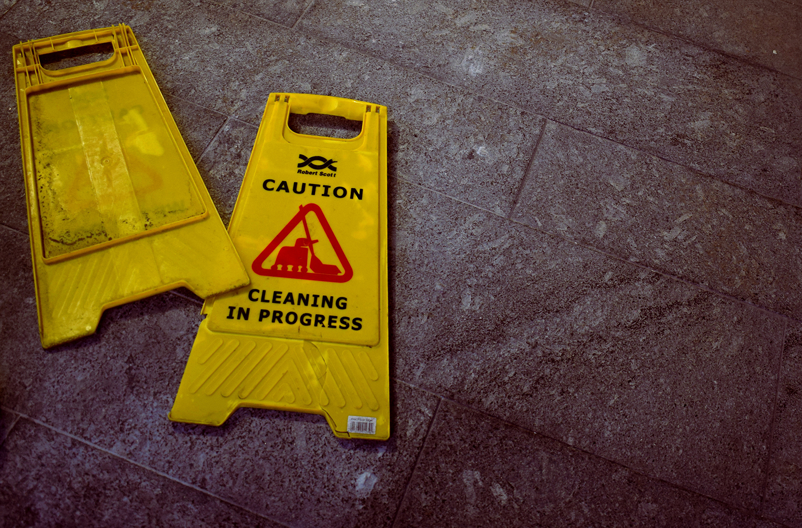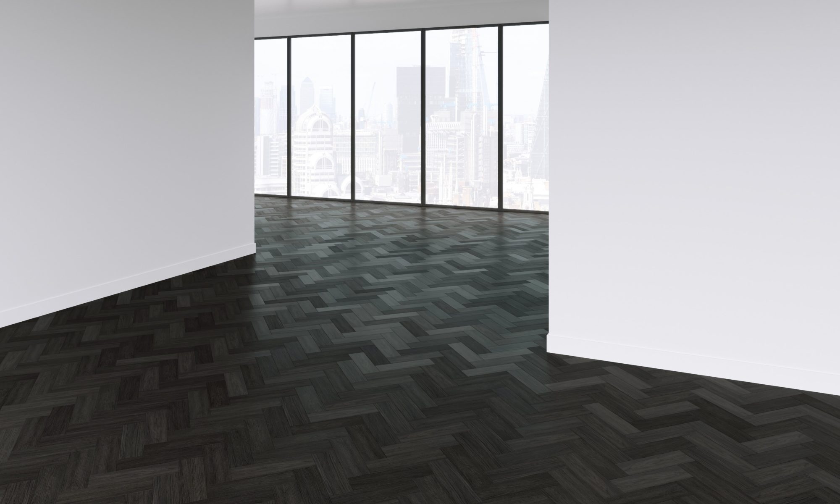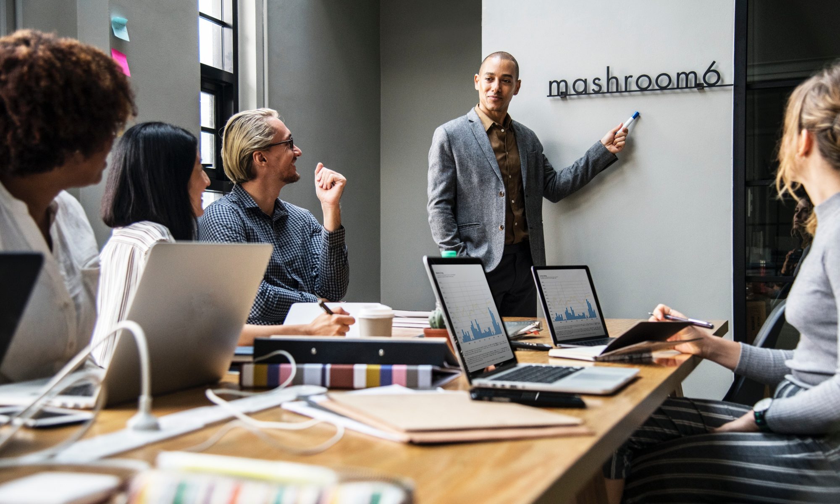The office space is ever-evolving, and modern office furniture design must move with the times. Traditional office desks and chairs are always going to be around, but there are far more interesting options to outfit your corporate workspace.
There are various office furniture trend-influencing factors that dictate the direction design will go. And as we move into 2019, it’s helpful to have an idea of what the top modern office furniture trends are likely to be:
Furniture for shared office spaces
The number of co-working spaces is increasing rapidly as freelancers, small businesses and remote employees adopt them for their working hours. This is a considerable driving force behind office furniture trends.
Hot desking and telecommuting is becoming popular, which one might think would render desk drawers and filing cabinets obsolete. But co-working spaces are providing personal filing cabinets, as a component of their desk rental packages. This allows the user to leave belongings at the office overnight, and people love the convenience.
Shared workspaces are known for having sizeable lounges and common areas and therefore need furniture for reception areas, as well as tables and desks. Trendy places often feature sleek, contemporary couches and lounge chairs in dynamic colours to furnish their common areas, along with comfortable commercial flooring. This helps conjure a casual vibe, that emphasises comfort and juxtaposes the darker, more formal tones in the actual office; another growing trend in office furniture.
Casual work stations/lounge areas
Living room-like areas are becoming increasingly common in the office. This means lounge chairs, sofas, pillows and other similar furniture elements in bright pastel colours, interspersed by decorative glass installations, helping employees feel relaxed and at home. This fosters creativity and facilitates relationship-building.
Traditionalists may reel at the idea of such a casual workspace, but these areas are designated for short breaks and casual meetups – they aren’t supposed to replace traditional work configurations, merely complement them.
‘Smart’ furniture
In the past, tech integration in furniture meant inconvenient electrical plug-ins and complicated wiring. Now, there are tech innovations flooding the market that are transforming the way we interact with our desks. These include:
- Tabletop-embedded touchscreens with ‘personal assistants’
- Bluetooth-enabled standing desk controllers connected to your mobile devices
- Air-charge ports for mobile devices
- Magnetic cable-organising equipment
These advances in technology make it easier to integrate our desks with our digital lifestyles. It’s a reasonable prediction to expect voice-activated standing desks to become a popular option in the near future, as desks continue to evolve into a component of the digital workplace.
Private work spaces
The trend towards collaborative work spaces can make it difficult to eliminate distractions. Many employers are therefore creating dedicated conference rooms that can be havens from noisy common areas. Height-adjustable meeting tables come in neutral tones or a formal, treated wood aesthetic, and can inject an ‘active’ element into conference areas.
Distractions can be limited at individual workstations via privacy panels. Hardly a new concept, these panels are becoming easier to install and adjust on virtually any desk. They come in a wide range of sizes and colours, and are more affordable than they used to be. Some are now made using sound-dampening materials to help eliminate distractions and enhance productivity.
Going into the future
These office furniture trends will continue to shape the design of modern office furniture in 2019 and beyond. Technological innovation is the biggest contributor to the transformation of desks, making them fully-functional components of the digital habitat. This is likely to be balanced by calls for a return to more organic elements in office layouts, including vertical gardens, plants and green-coloured spaces that add a breath of fresh air to the stuffy, formal workplace. The push and pull dynamic is also reflected in the push for more collaborative spaces alongside more private ones. This Yin and Yang dynamic could be a defining element of office design trends for years to come.
