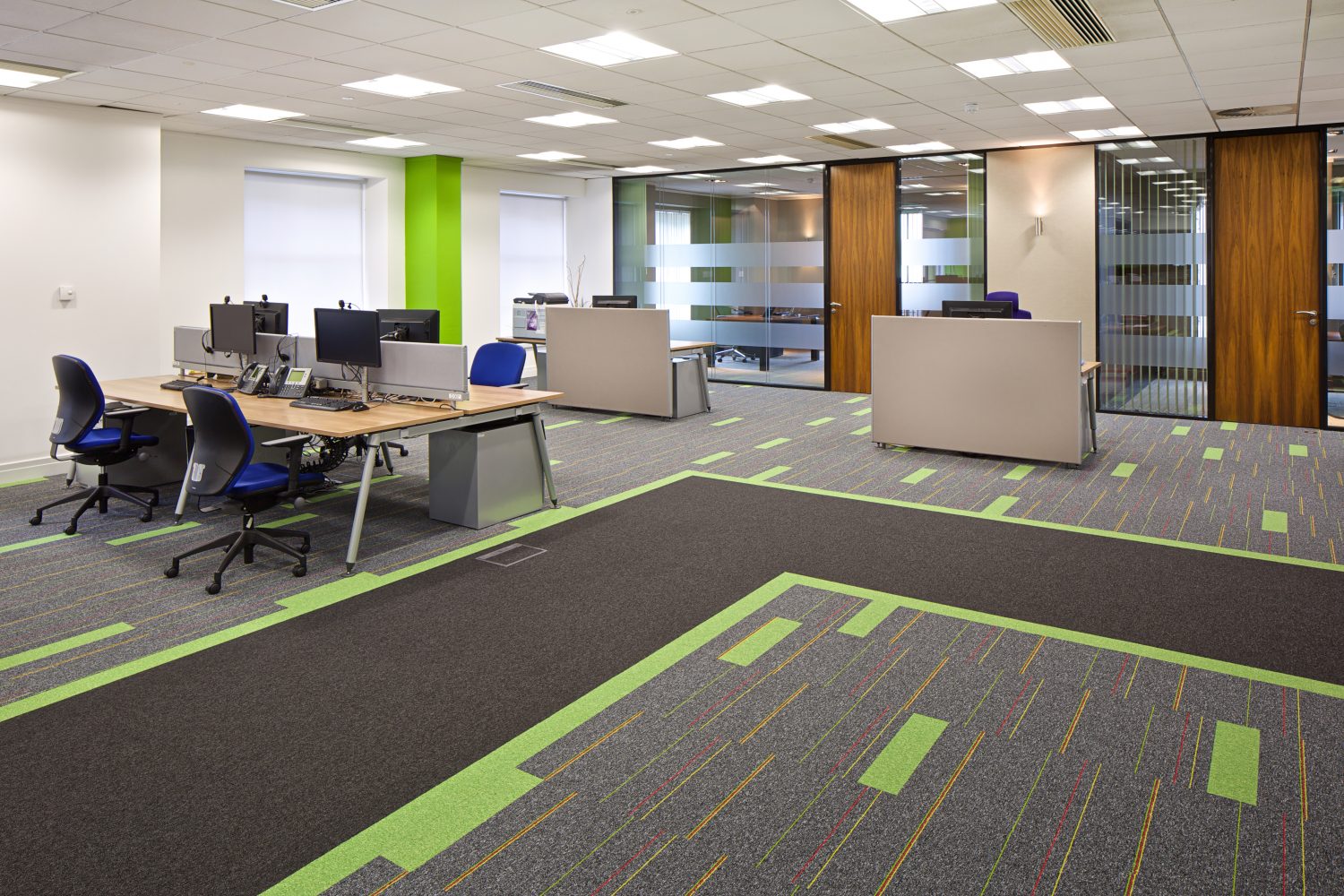
June, 2018
Is your office designed for inclusivity? You may be surprised at the number of people in your office with some form of disability. Does your office design work for them? And how do you achieve a flawless and universal design?
Inclusion in the workforce is a hot button topic that goes beyond hiring a diverse team. The 2010 Equality Act covers around a sixth of the population and enshrined the idea that employers should make reasonable adjustments for disabled employees. Yet a 2016 Government report outlined a catalogue of inclusivity failures in businesses across the UK. So how can you design your office to take account of the differing needs of your workforce and create a space that’s accessible for everyone?
Obviously there is no one size fits all solution, and there may be additional complications if the business you are working for is based in a listed building. But there are some basic principles that any business can take forward when it comes to creating a flexible office design that generates a sense of belonging across your workspace.
Versatility and flexibility
Office layout is critical to supporting access and communication. Assess the needs of the workforce and develop a layout that encompasses private rooms and collaborative areas alongside breakout spaces. Bear in mind that access issues don’t only apply to wheelchair users, so make the spaces easy to use and navigate for those with hearing and sight impairments too.
Not only is accessible design a legal requirement, but a way to demonstrate the values of an inclusive and diverse employer.
Reflect personality
Move away from the bland and the corporate towards office decor that truly embraces the personality of the people who work there. Talk to employees to understand what works best for them – an inclusive design will stand and fall depending on the level of buy-in from the workforce. Consider the way sound and lighting levels impact on productivity and work on a design that creates a sense of identity and fuels creativity. As unique individuals we all have styles and needs that inclusive design should ideally support.
Adding colour on the walls is a fast and cost-effective way to make changes, but consider inclusive flooring options as part of your redesign. Luxury vinyl is an adaptive flooring choice favoured by wheelchair users for its durability, slip resistance and manoeuvrability – consider hard wearing luxury vinyl tiles like Axis and Momenta. Slip resistant Duragrip flooring comes in a range of colours and finishes, or capture the timeless aesthetic appeal of wood with rich stained walnut or on-trend ashen oak from the Durawood range of performance vinyls – consider these options in areas where there is a greater risk of trips and spills. Plus carpet tiles provide an excellent opportunity to create sections, direction and breakout areas all in one office space. Flooring can provide an inclusive environment just by considering its purpose a little more intensively at the planning stage.
It’s not just about access
Your workforce spend more time in the office than they do at home, so its critical that you create an environment where your employees can connect, create and thrive. Focus on creating your spaces from the perspective of a wheelchair user with adjustable height desks, mixed height surfaces and wide walkways and you’ll create a layout that works for all users. Consider noise pollution and the need for natural and adaptive lighting and your design will be responsive to the needs of everyone who accesses it. Think beyond access and you’ll create a truly inclusive office space that boosts productivity and reflects the values of your team.