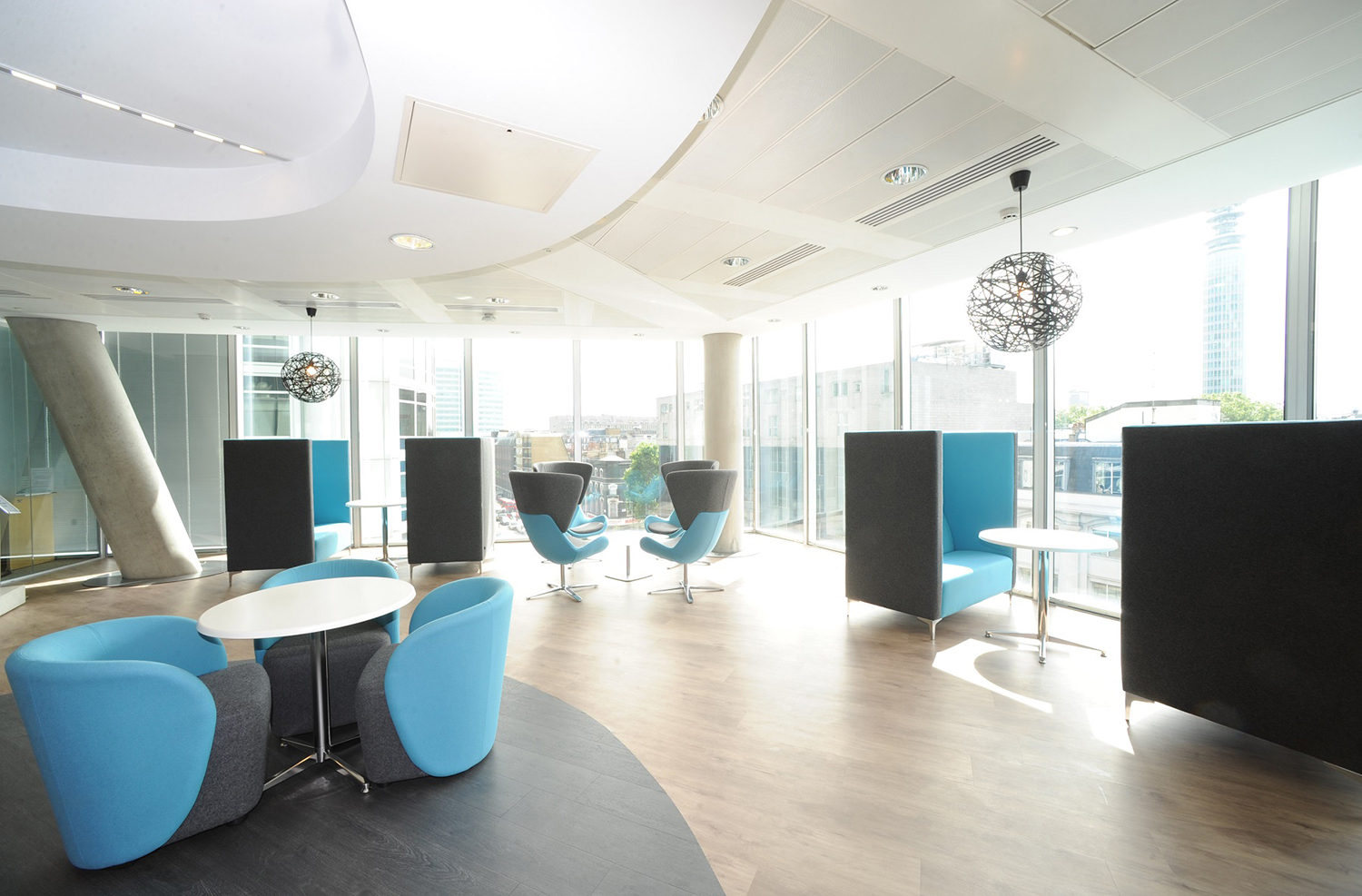
September, 2019
Whether your office space is large or small, it will always make a better impression on your employees and clients if it feels open, airy, and spacious. Below are 4 ways you can maximise the flow of your office space.
Within the first seven seconds, a prospective client or employee will have formed a solid first impression of your business. Employees who feel inspired by the spaces in which they work tend to be happier and more productive. This doesn’t mean your office space has to be large, but it does need to flow. It should feel open, airy and spacious; a positive space in which to work. A huge part of this is the flooring, something which many businesses don’t consider when fitting out their new spaces. Here are 4 simple ways to help your office space flow better, whatever the square footage.
1. Consider diagonal flooring
The way a floor is installed can really affect the flow of a space. If using carpet tiles or vinyl, consider asking your fitter to install them diagonally. This creates an illusion of space and openness, with the eye being drawn to the widest part of the pattern, closest to the entrance. The improved floor definition can actually help to make that all-important first impression when clients enter your business premises.
2. Darker and lighter colour tones
Lighter flooring gives the illusion of more space in any room, especially when paired with white walls and plenty of natural light. However, darker flooring with light walls can create a more dramatic, modern look. Darker floors can make a room seem smaller and sometimes that is exactly what you want to achieve. It is important to consider this when you have a large over powering space. We cover this in more detail in one of Practical Design blogs.
Another consideration, is keeping the same pattern in either luxury vinyl tiles or carpet tiles. However using contrasting shades to highlight feature areas and give direction. You don’t have to stick to rigid linear shapes to make this work to dramatic effect – another advantage of both vinyl and carpet tiles.
3. Consistent flooring
Consistency is key to helping your office space flow. Choosing the same flooring throughout your space will help to draw people through it, and create an overall impression of unity, especially in smaller areas such as meeting rooms. If you need to change flooring material, such as in bathrooms or kitchens, choose complementary colours or patterns so the visual impression stays intact. We also recommend both our Freedom Collection and Natural Terrain Collections as we use the same colour bank across multiple designs to give you a very smooth transition into different rooms. This is all done while maintaining consistency of colour. See our Carpet Tile Ranges for more detail.
4. Keep your flooring visible
Once you’ve spent all that time choosing the right flooring, make sure you can see as much of it as possible! Every office space needs a plethora of storage space, whether this is for files, stationery supplies or reference books. An excellent way to help your space flow better is to install shelving on the walls, rather than taking up floor space with filing cabinets. These tend to divide the space and make it feel more like a series of small spaces, rather than one open and airy workspace.