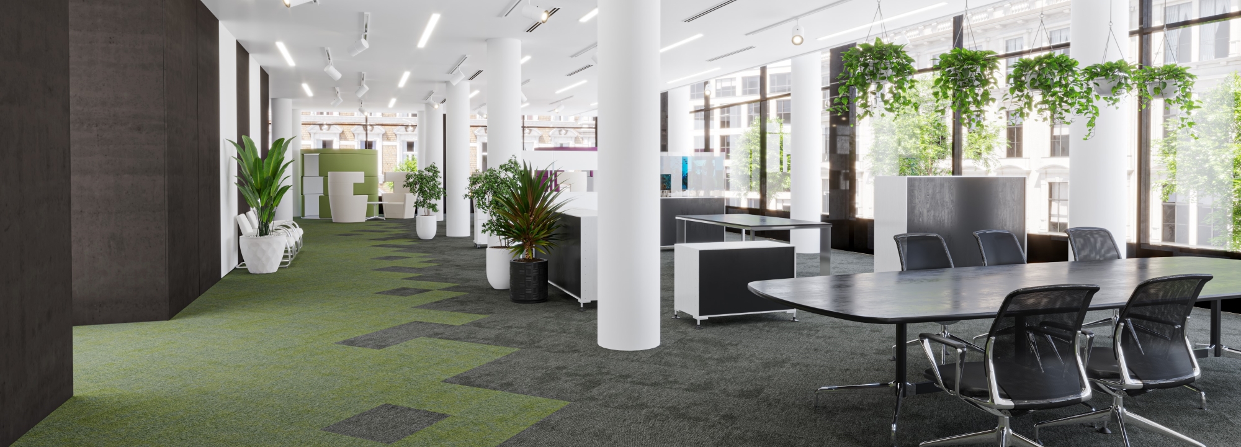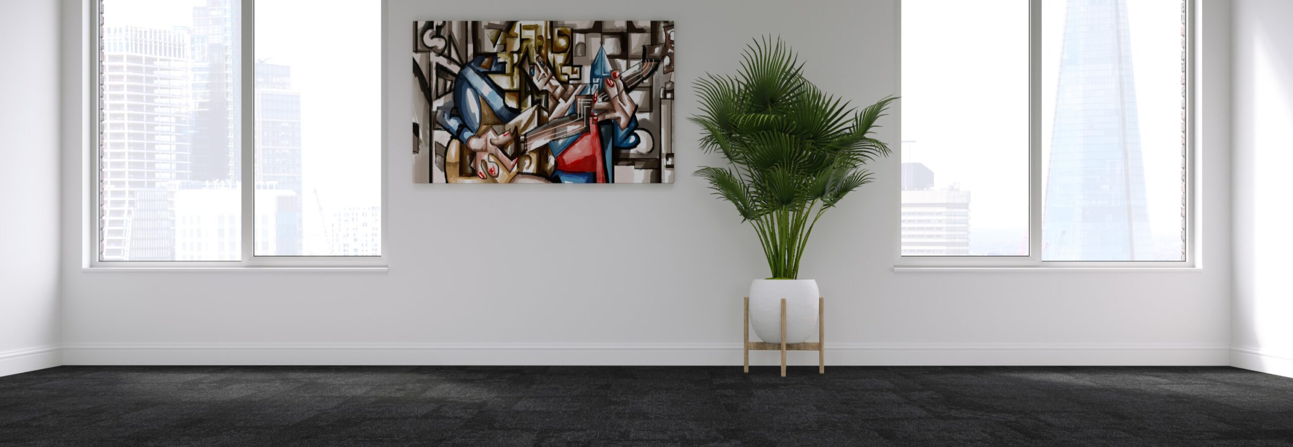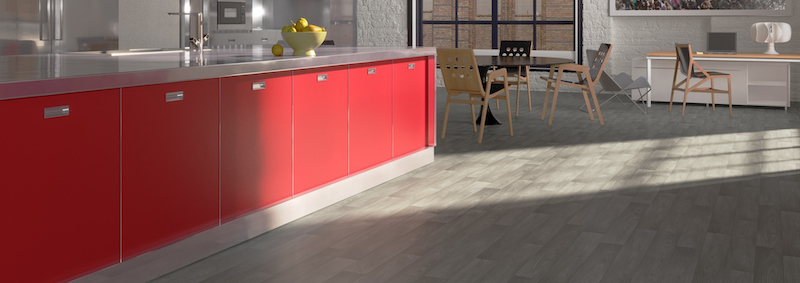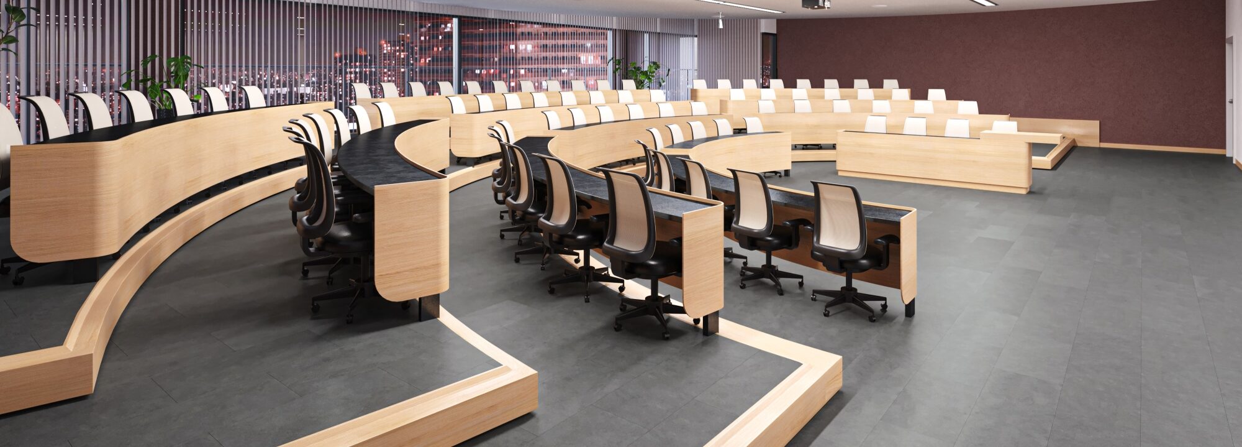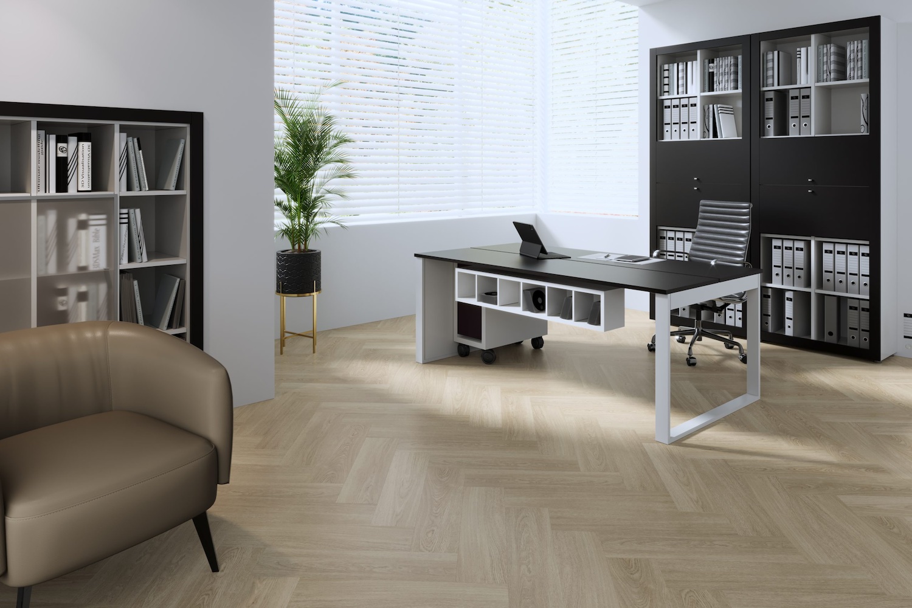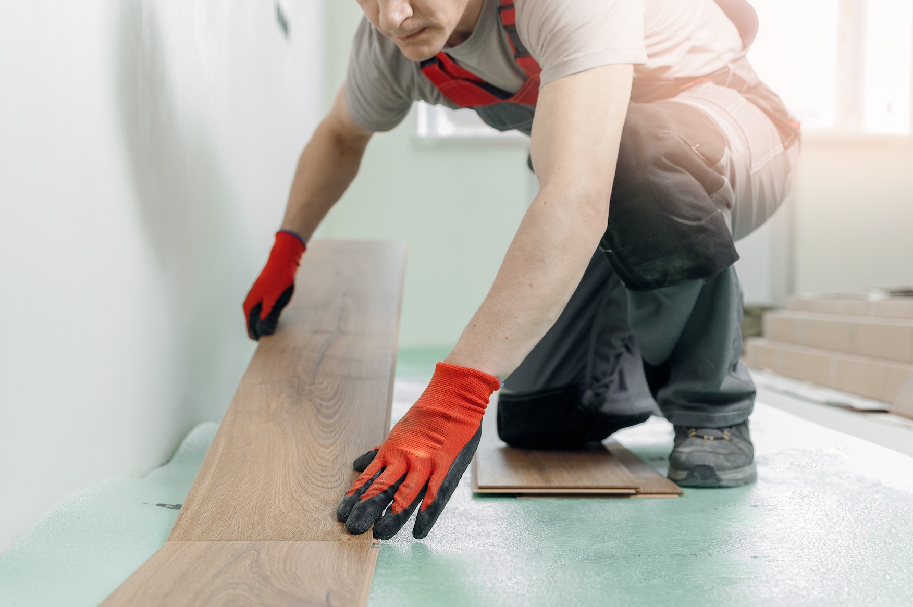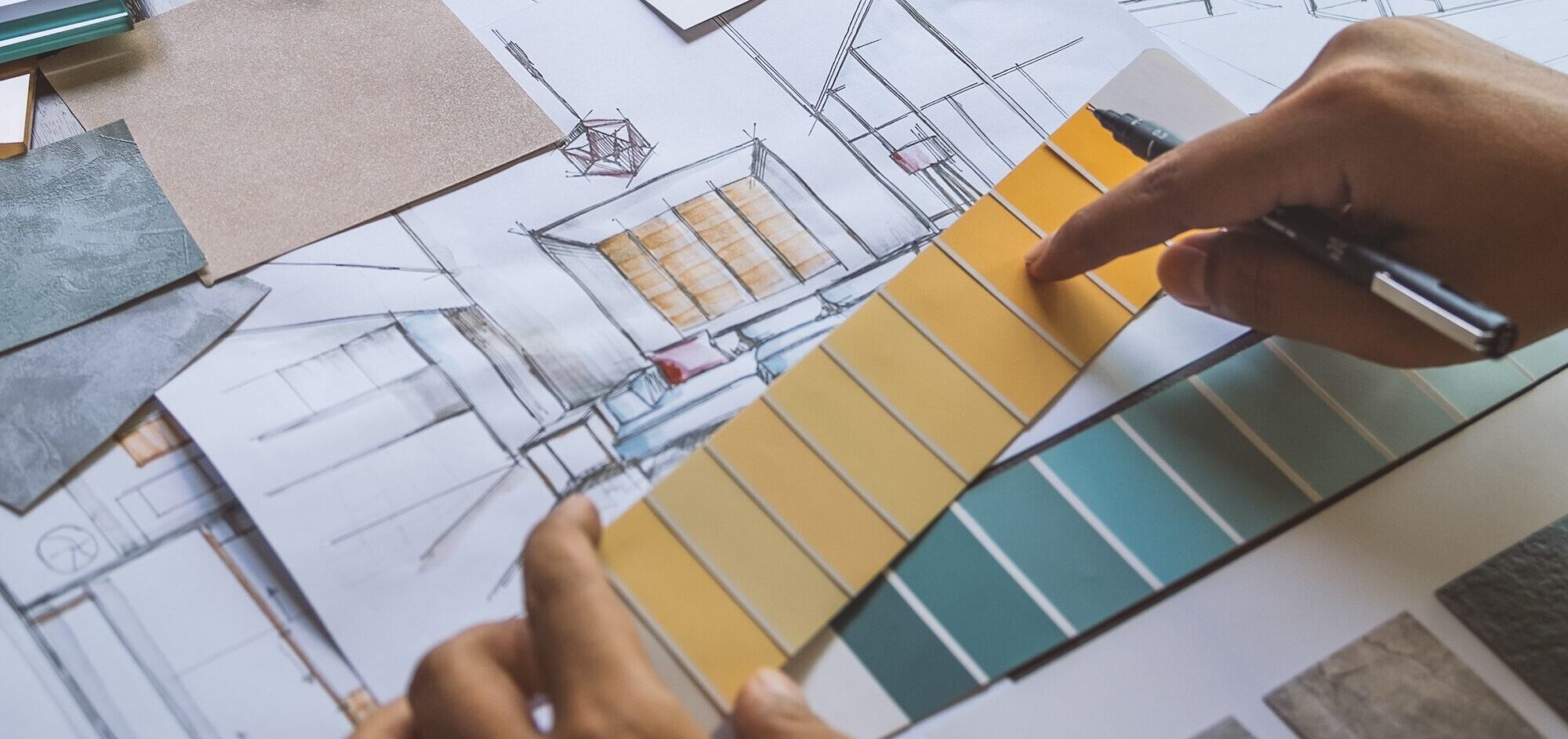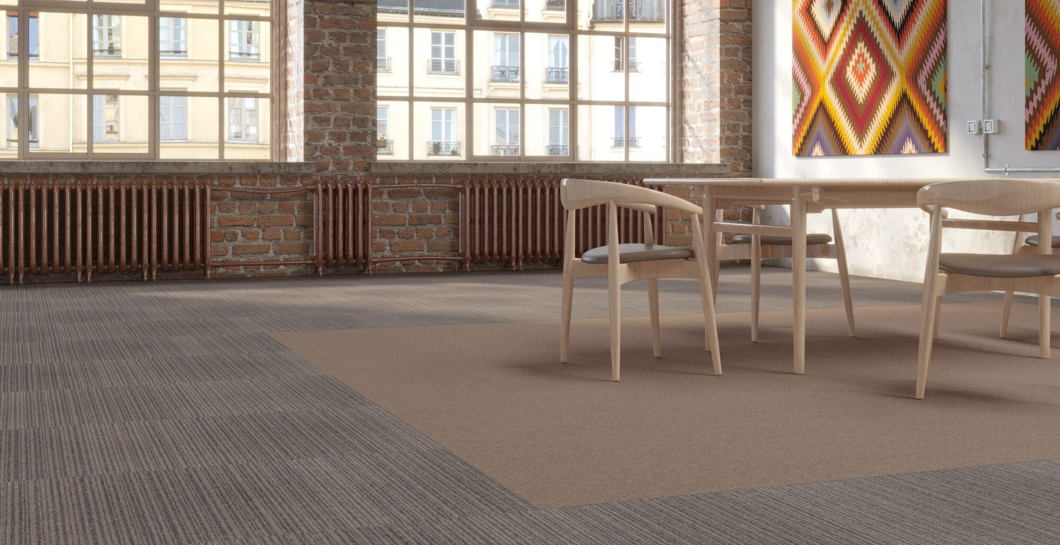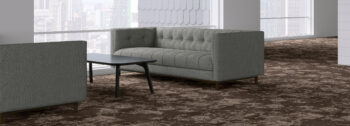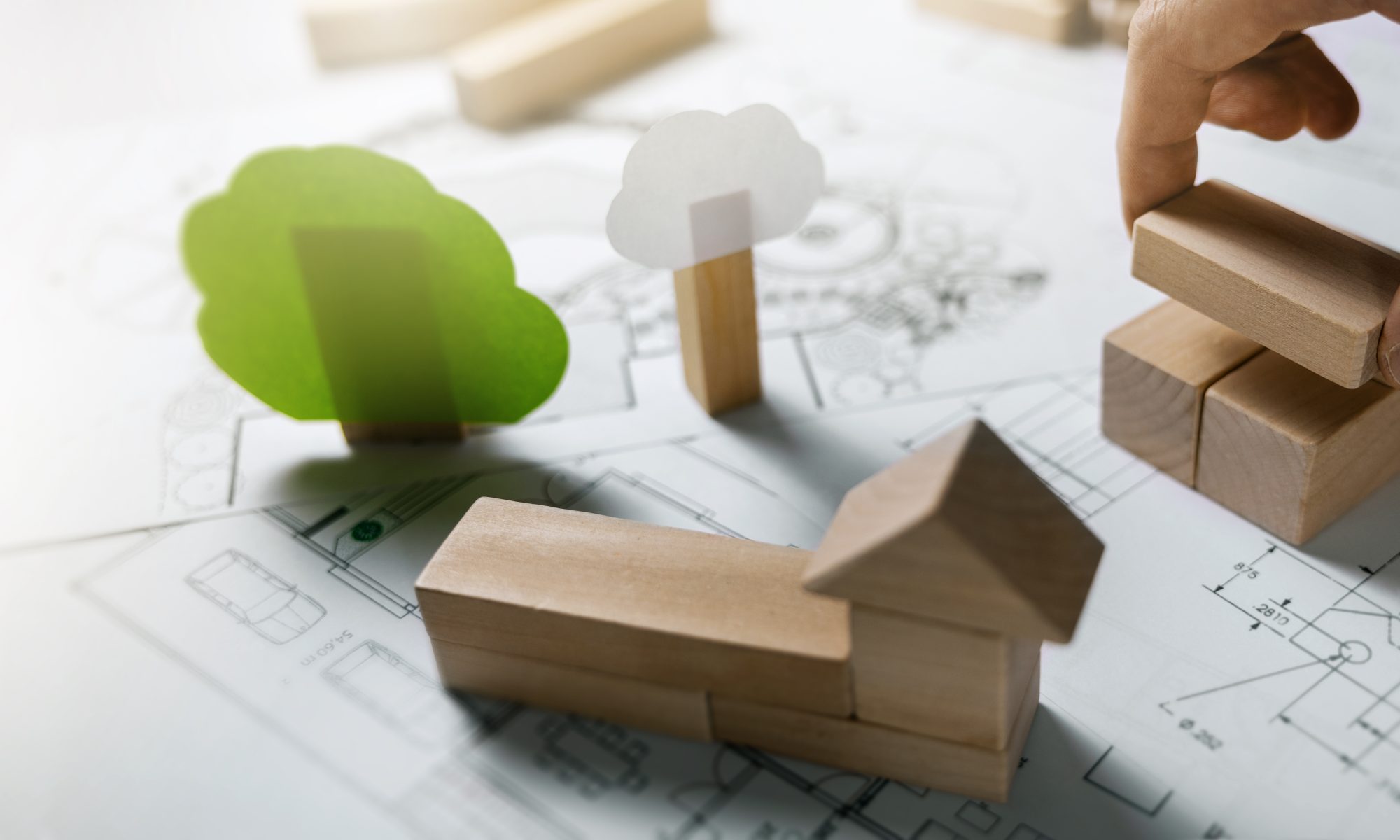Without a doubt carpet tiles stand out as a highly versatile and functional choice for flooring. Known for their durability, ease of maintenance, and sound-absorbing qualities, carpet tiles offer a practical yet aesthetically pleasing solution for modern workspaces. This article explores innovative and functional ways to utilise carpet tiles in office environments, focusing on customisation, maintenance ease, and acoustic benefits, with particular attention to some of the ranges available from DURAFLOR.
Customisation to Enhance Branding and Design
Carpet tiles offer unparalleled opportunities for customisation, making them an ideal choice for businesses looking to strengthen their brand identity through interior design. For a more unique look, we can also offer hexagonal tiles from a number of our ranges. This allows designers to create distinct spaces that could reflect corporate colours or thematically link to different departments within an organisation. This flexibility enables a tailored environment and additional interest on the floor that can boost employee morale and reinforce a company’s brand ethos to visitors.
Zonal Marking and Pathways
Another creative application of carpet tiles in office settings is in zonal marking. Using different colours and textures can delineate specific areas without the need for physical barriers, which is particularly effective in large, open-plan offices. Carpet tiles like those from the Fractured Ice range or Freedom Storm II, for example with their tonal synergy, can be used to signal different work areas such as collaborative spaces, quiet zones, or walkways. This not only helps in managing the flow of traffic but also aids in noise management, as the layout can be designed to keep louder, high-traffic areas distinct from places meant for focus and concentration.
Ease of Maintenance
One of the pragmatic reasons for the popularity of carpet tiles in office environments is their ease of maintenance. Individual tiles can be easily lifted and replaced if stained or damaged, without the need to redo the entire floor. This feature is especially beneficial in high-traffic areas, ensuring that the office maintains a clean and professional appearance with minimal disruption. All of the DURAFLOR carpet tile ranges are designed for durability and long-term performance, offering both aesthetic appeal and practicality. This prevents product failure and the need for any future work to carried out.
Acoustic Benefits
Sound management is a critical component of office design, particularly in spaces that encourage collaboration alongside the need for concentration. Carpet tiles are inherently sound-absorbent, reducing the travel of noise across the office. This makes them an excellent choice for busy offices where phone calls and group discussions are frequent. The Freedom Storm II collection from DURAFLOR, with its high-quality backings, is particularly effective at enhancing the acoustic comfort of office spaces.
Environmental Impact
Increasingly, companies are also considering the environmental impact of their flooring choices. Choosing environmentally friendly options reflects a company’s commitment to sustainability, a factor that is becoming progressively important to both employees and clients. Cubism from DURAFLOR, is manufactured using Econyl yarn. This means it comes with impeccable sustainability credentials. Econyl uses uses synthetic waste including recycled fishing nets to create nylon yarn that is the same quality as virgin nylon.
Carpet tiles offer a multitude of benefits for office environments, blending functionality with creative freedom. The adaptability in design, combined with ease of maintenance and acoustic advantages, makes them an astute choice for contemporary office spaces. DURAFLOR’s ranges provide numerous options to meet these needs, ensuring that both style and practicality are catered for in professional settings.
