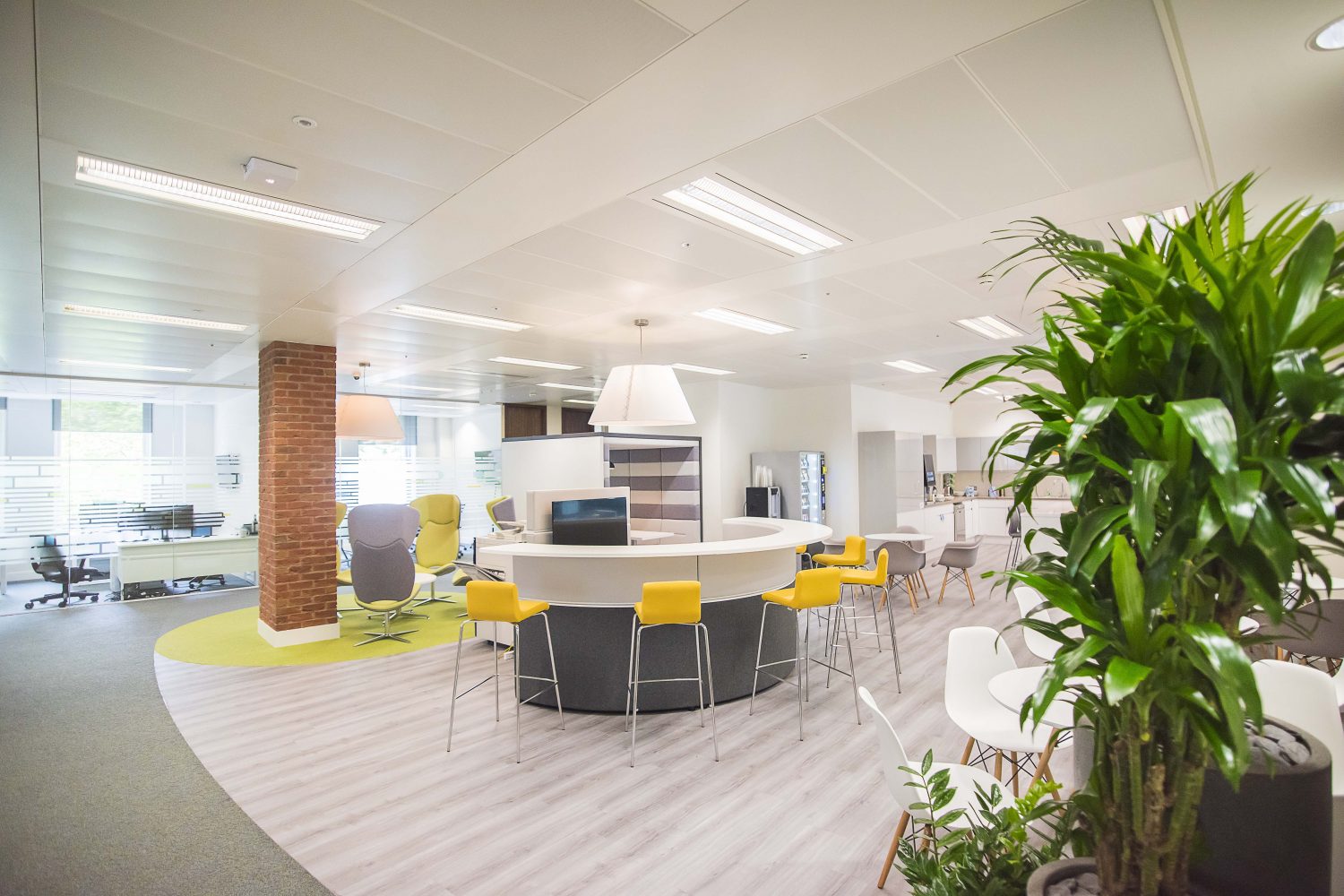
July, 2018
Open plan offices are set to be a thing of the past, whilst they were popular in the 2000’s, they are no longer the most adapted solution to the modern way of working.
ABW, NCE or MEMO?
In recent years, the design press has questioned the planning choices of many offices which choose to go for an outdated open plan layout, when it is a known fact that this type of layout is not optimal for productivity. Open plan office spaces were very popular about a decade ago, but nowadays a better understanding of productivity has helped move beyond this kind of layout. The new trends in office layouts include Activity Based Workspaces (ABW) and Neighbourhood Choice based Environments (NCE) as well as more progressive concepts such as the Maker Environments, Mobile Occupants (MEMO). However, these new office layouts and ABW, in particular, offer their own set of planning challenges.
Modern office space should offer the possibility for workers to be mobile, gone are the days when they were expected to sit in the same spot all day in order to perform routine tasks. The office space needs to adapt to the business’ activities, which means designers must take into account the type of business the office will be used by. For example, an office occupied by a sales force will have very different requirements to one that is occupied by a research and development team.
Most offices were designed with sedentary behaviours in mind, however, in a modern working environment, workers need to move about in order to exchange ideas about a project they are working on together or find a quieter spot when doing a task that requires higher concentration. That is why ABW workspaces have become increasingly popular. These are designed to function as an eco-system which revolves around a central hub. These workspaces are designed with four specific ideas in mind: solo work, collaboration, learning, socialising and rejuvenating. Workers can move about in order to find the right spot for their current task rather than sitting in the same place all day. There’s no use being cooped up alone when working on a collaborative project or sitting in the middle of a discussion when researching independently. From an office design perspective, this new way of working offers many challenges as there is a need to create many different environments within one space.
Choosing different lighting and colour coding walls and floors can help create this degree of separation between spaces. Different coloured carpet tiles are especially versatile in creating individual workspaces around the office, making it easier for workers to both navigate to relevant areas as well as helping them adjust their mindset. Even creating spaces with carpet tiles that have a distinct pattern such as Hexxtile can help, or seamlessly transitioning from carpet to luxury vinyl tiles helps create a different space for a different purpose. Because a worker may have to move several times a day, the office must cater for increased mobility. There also needs to be a space in which the employees can rejuvenate and socialise because a happy workforce is a productive workforce.
Agile work solutions are set to evolve even further in the future and the concept of ABW will no doubt change with these evolutions. Office spaces will need to further adapt to these challenges and allow for even more mobility.
Like our featured image – see the Case Study