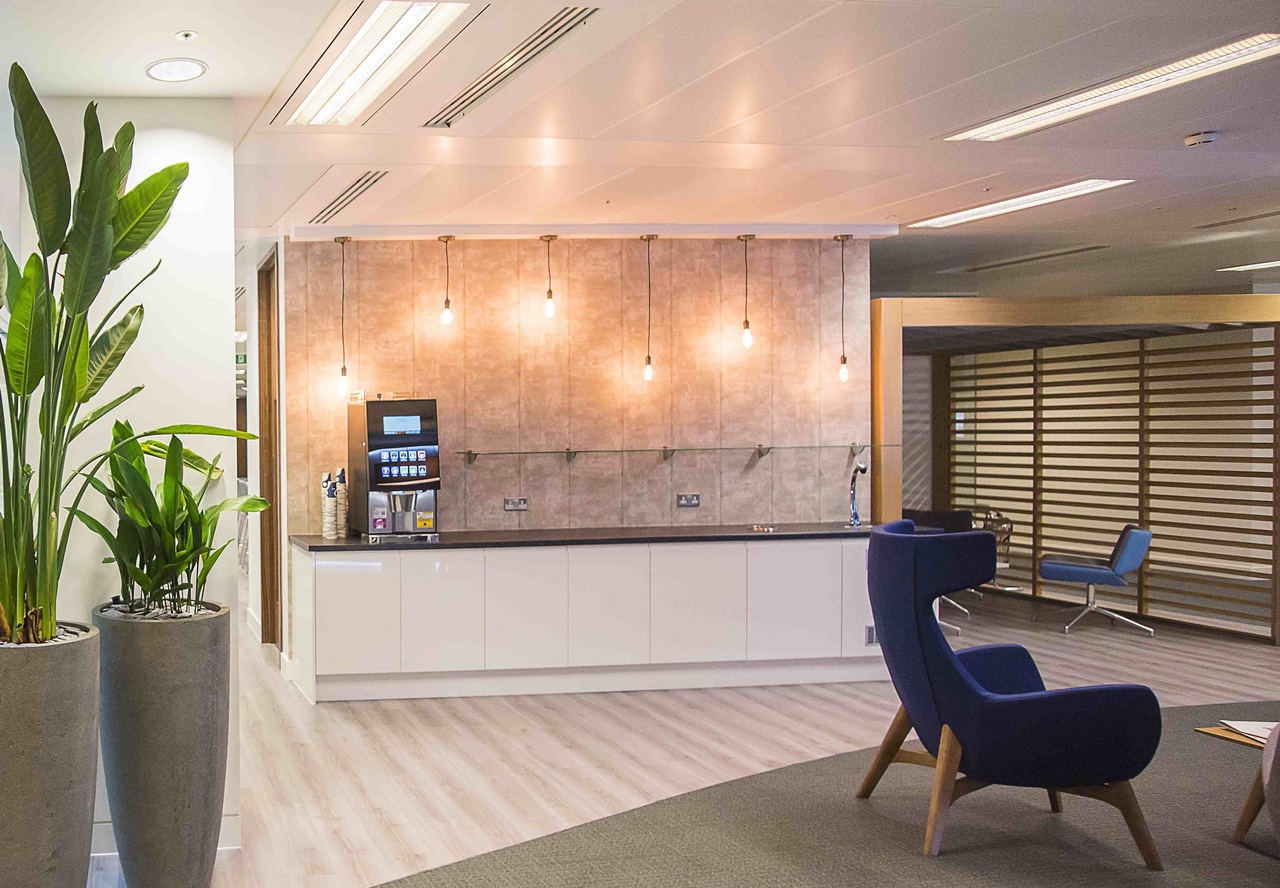
November, 2017
The workplace is changing, with less space and more multi-functionality. Smart office design means going beyond the complexities of different usage and space restrictions to considering the impact on people. Sensory well-being in a technological age means designing for comfort and expression, as well as efficiency – flooring can play a role in this.
Ambitious companies are fully embracing the need to create digital workplaces and use smart office technology. They are investing heavily in devices and software to create greater connectivity, data management, energy control and customer interaction.
The concept of a “digital workplace” incorporates a certain degree of mobility, as it enables more remote working. However, for most companies, it is still vital to have a central workspace that reflects the company’s commitment to technology, and also its brand identity.
What does this mean? Put at its most simple, even the most technically astute and well-equipped companies – supported by an array of devices and software – still need to look after their workforce and give clients the right impression.
Making smart offices “people friendly”
The smart office will have considerable technology built into its design and layout, including sensors and controls to moderate heat, humidity, light, air flow and even window coverings.
Staff still need to be provided with a pleasant environment that supports the digital workplace. All the gadgets and gizmos available don’t negate the need to support employees’ sensory “well being”.
Also, customers and suppliers need to have a venue to visit that instils in them strong passive messages about an organisation.
How can interior design help?
Technology affects working environments profoundly. The smart office and digital workplace are likely to bring with them a stripped-back workspace. They hinge on access to devices, with some collaborative working provision thrown in for good measure.
Smart offices are likely to be open plan and modular; providing opportunities to change layouts, furniture configurations and purposes quickly.
They are also much tighter on space than previous business work areas, not least as cutting down on floor space can represent a considerable cost saving.
This also means that smart office interior design needs to take account of multi-functionality. For example, the communal rest area may need to be a client meeting zone tomorrow, and the reception area could be used as a work station as and when required.
What lies beneath the best smart office?
When designing smart offices, choosing the right flooring is certainly key.
Choosing floor covering with the right aesthetic appeal and a degree of comfort can transform smart offices into a welcoming and pleasant space. The right commercial carpeting and tiling can make the difference between “clinical” and tech-focused work areas and a creative, inspiring environment.
As modular furniture and workplace layouts may need to be moved and altered regularly, the flooring also needs to be tough enough to withstand the residual wear and tear.
For some specifiers and architects, commercial carpet tiles and vinyl tiles are a valuable aid to creating a seamless and well-orchestrated smart office. Colour schemes and different textures and finishes can be applied to create floor definition. This can zone specific work areas for example, or mark out walkways that need to be kept clear. Creative floor design in a smart office could also mark out the reception area, a relatively inexpensive method of upgrading the “shop front” of the office, while keeping an open feel without dividers and walls.